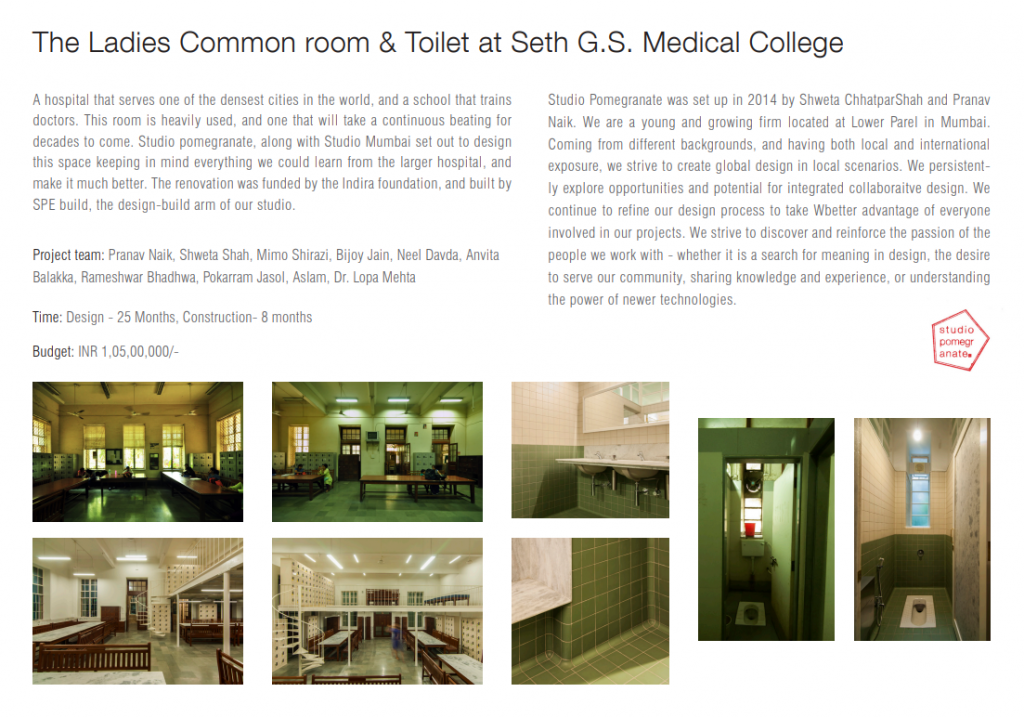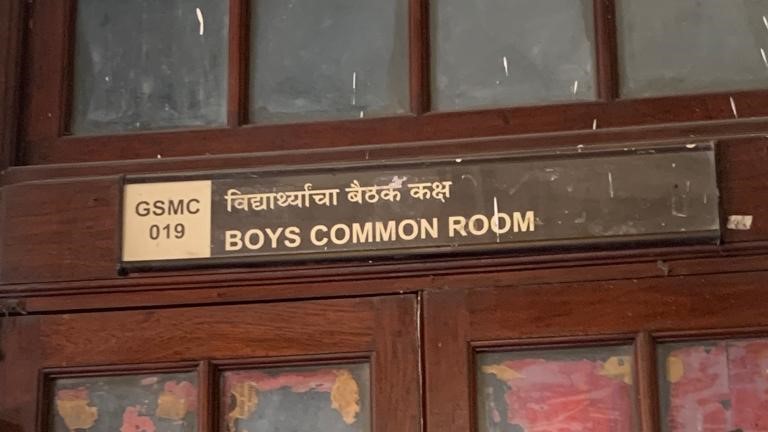Toilets & BCR Project
Boys Common Room (BCR), formerly the Post-graduate (PG) library, was inaugurated in 1988, when a dedicated library building was formed.
Today the Toilets & BCR are in disrepair, with urgent need for renovation and expansion. The needs and desires of the students are a driving force behind this project.
This student requested project is approved by the Dean, Gosumec Alumni Association (GAA), Additional Municipal Commissioner (AMC) of BMC and endorsed by our Board.
The process of this project will mirror the now renovated Ladies Common Room (LCR), which was supported by funds from a single Gosumec in the US.
Toilets
Toilets will be upgraded and the number of urinals and WCs increased.
Dedicated urinal sinks with a separate washbasin for cleaning “dabbas” (lunch boxes) will be provided.
Apart from a utility closet, plans allow for a dedicated station to hold student backpacks.
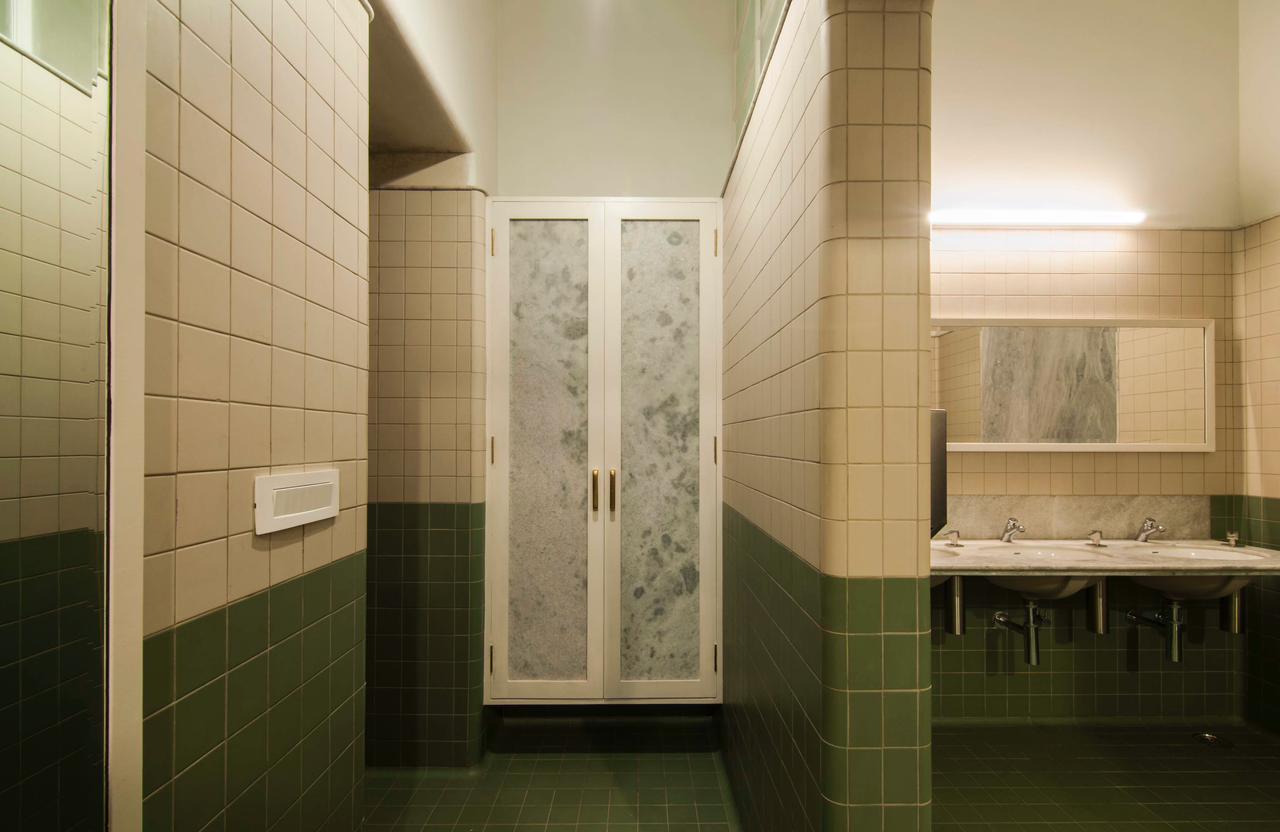
Toilets with French door entry, walls adorned by pastel colored, special sturdy tiles from Portugal to stand the test of time. Attention to detail allowing for rounded corners.
Dedicated sink with 2 faucets to clean the “dabbas” (lunch boxes).
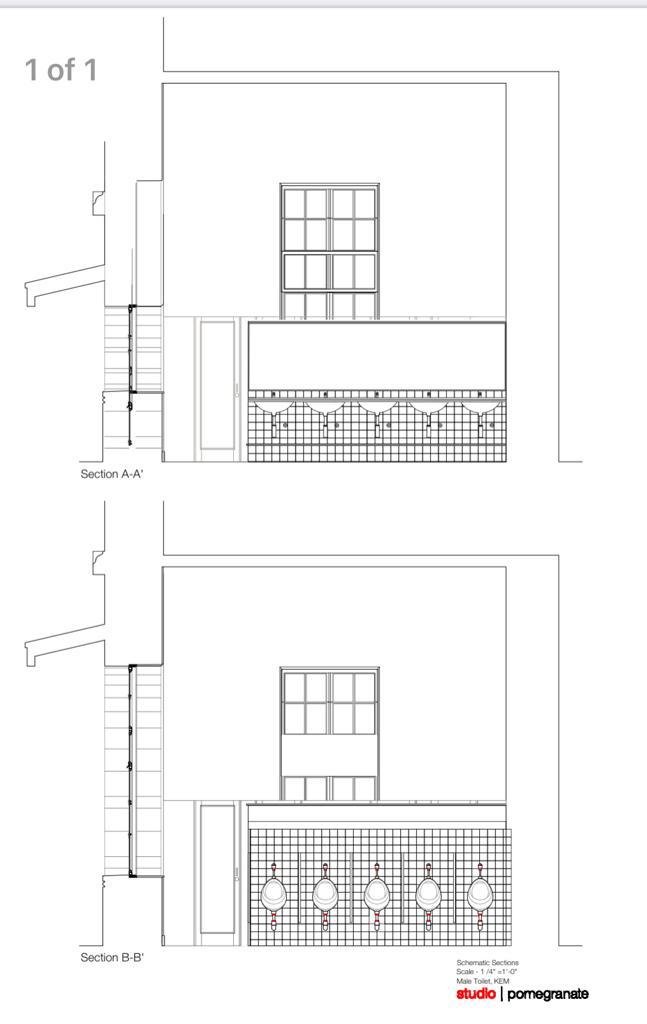
High ceilings & tall windows allow for plenty of natural light and an expansive feel.
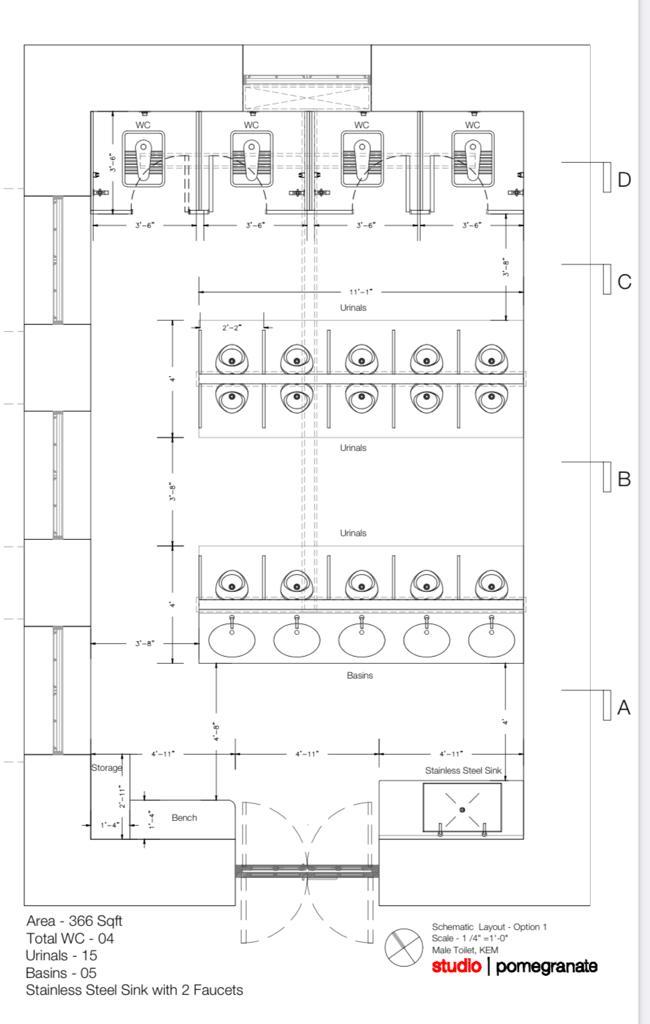
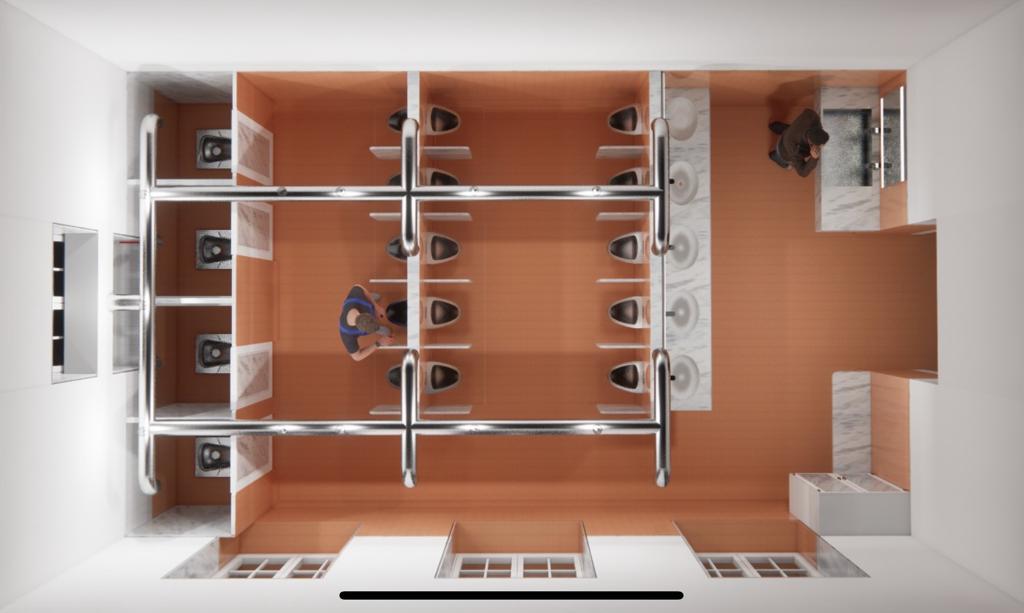
With increased foot traffic in the restrooms from students, residents, staff, patients and their relatives there is an exponential need for more urinals.
The design of this large space can now accommodate 15 urinals from 5 with 4 WCs compared to 3 in the current structure.
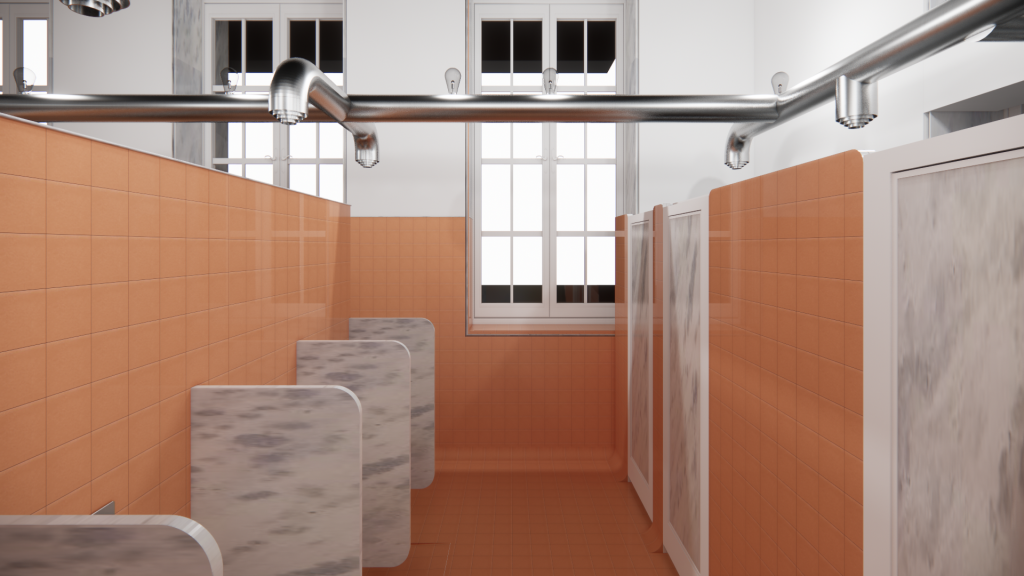
Customized ventilation system, to manage ammoniacal odor, is suspended from the ceiling and made tamper proof by using stainless steel.
This also offers superior corrosion resistance, strength and ease of maintenance.
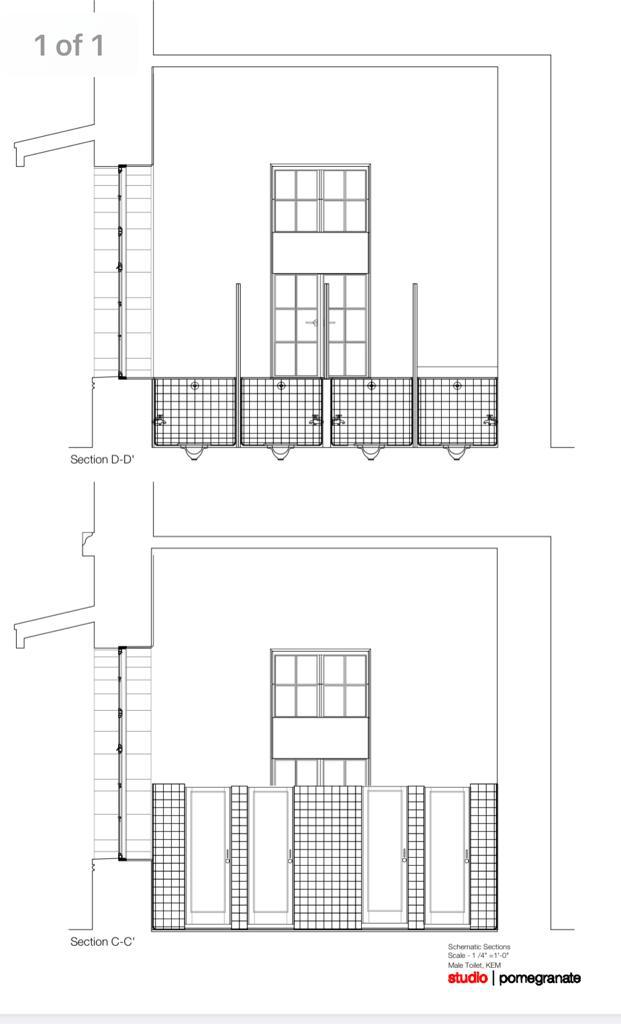
Increasing to four (4) water closets from three (3) to allow for increased usage.
BCR
The upgraded BCR will provide a comfortable and inviting space for our male students to relax and socialize.
With new furnishings, improved lighting, and updated amenities, the upgraded common room will be a welcoming and functional space for all.
Students can enjoy their meals, stretch, play a round of carrom or chess and project an occasional cricket game.
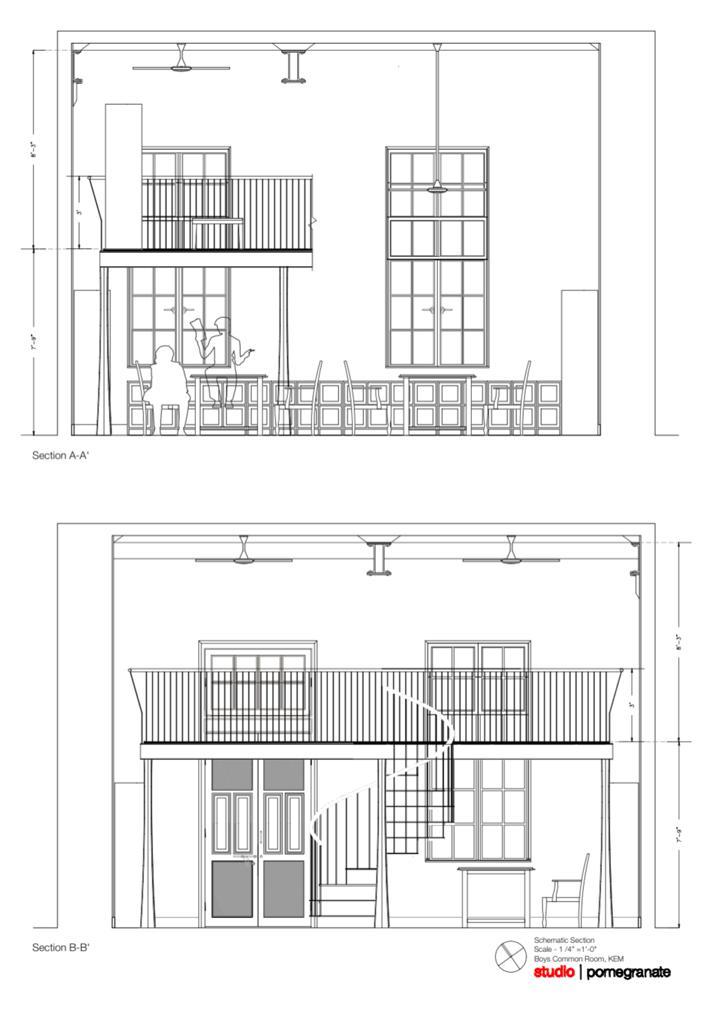
Design depictions of the entry, high ceilings, large windows, spiral staircase, with dual areas allowing for increased effective space to 1000 sq feet.
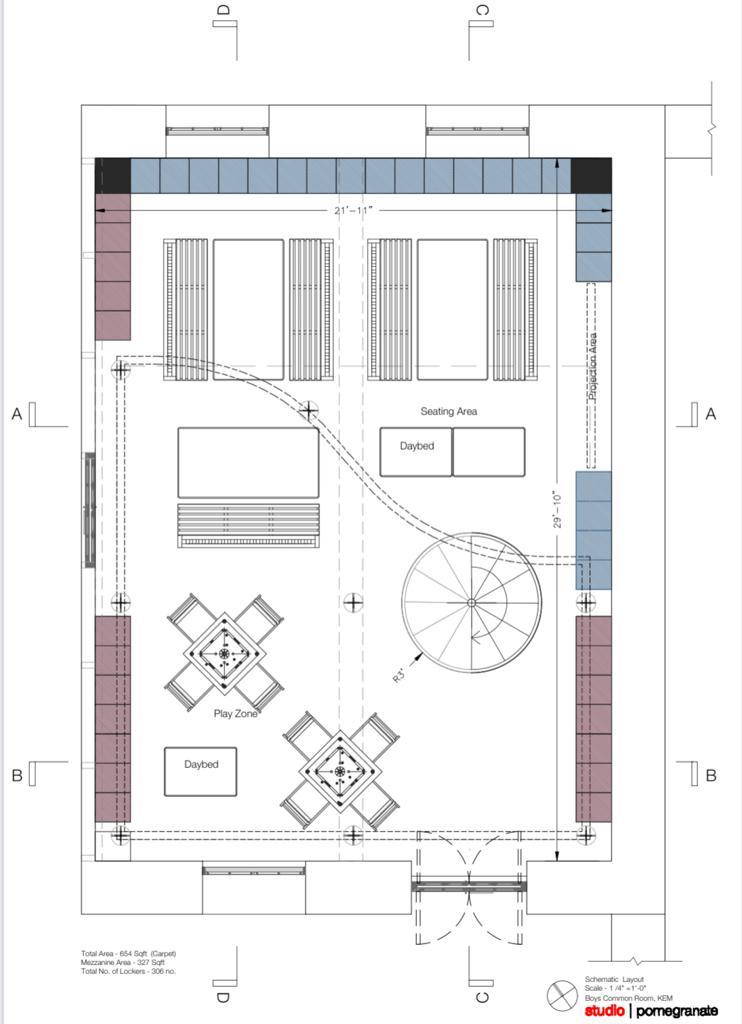
Aerial view of the BCR design with curvilinear loft and multipurpose space below with recreation area, seating & lounging with an open wall for audiovisual projection.

Neatly arranged floor area of nearly 650 sq ft, with a space saving spiral staircase, to allow for multifunctional use of space.
The high ceilings allow for a loft with board games to be enjoyed at the lower level.

Heavily trafficked room serviced by 3 tables with benches to accommodate lunch time meals, snacks and chats building memories.

Dedicated space to enjoy a round of carrom (2 boards), to allow for recreation and take a breather to decompress from the pressure of course work and tests.

Projection wall to enjoy a game of cricket or discuss over audiovisual tutorials.
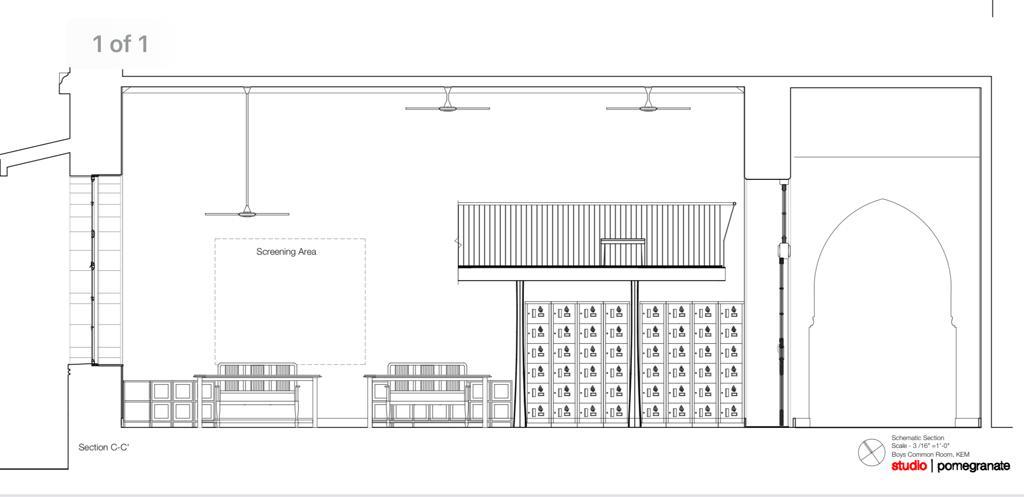
Dedicated wall for audiovisual presentations, ceiling fans adding to the existing cross ventilation to keep the room cool and comfortable.
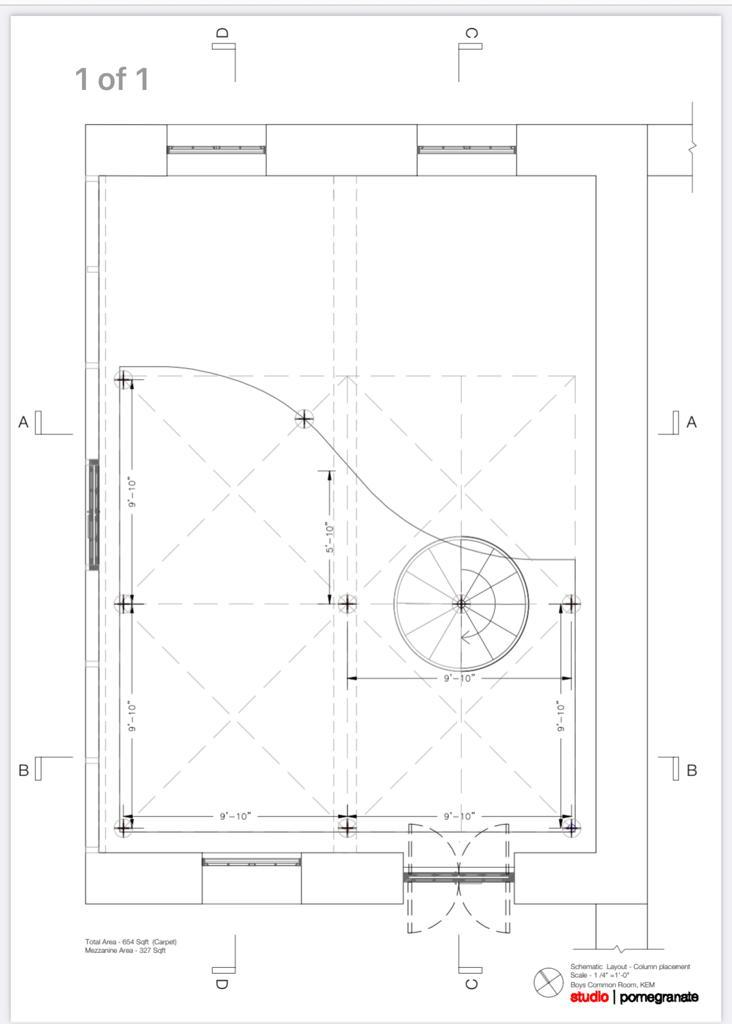
Free floating columns, to support the mezzanine structure, secured away from the wall, to meet the directives from the Heritage Cell of BMC, for this iconic George Wittet designed institution (Indo-Saracenic architecture).
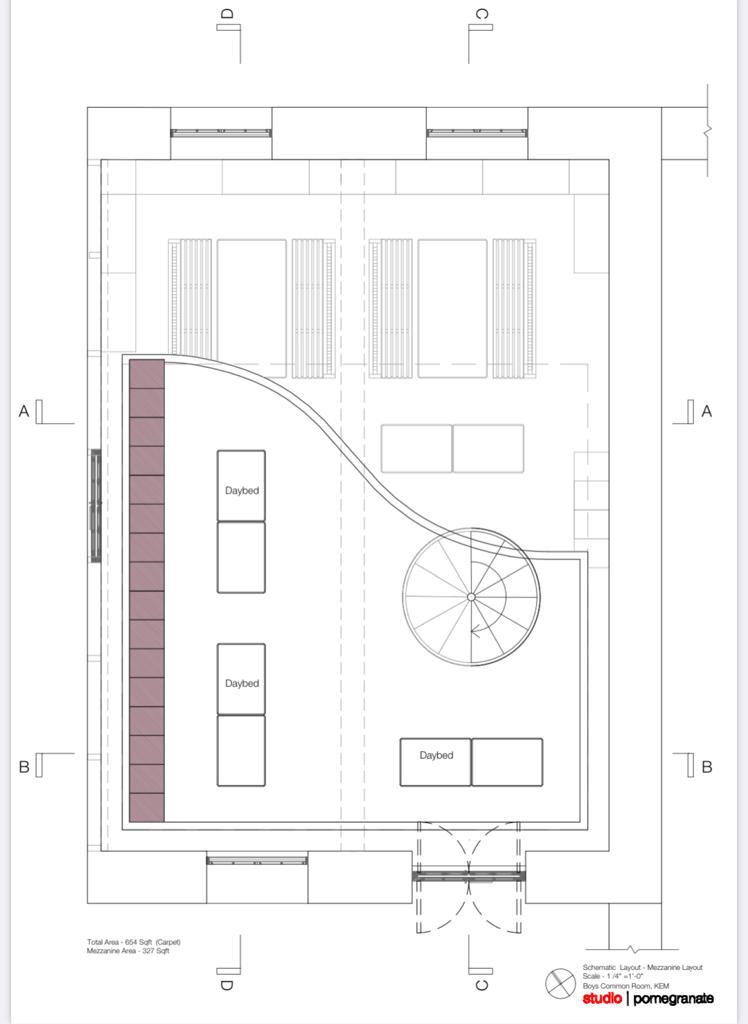
High ceilings allow for an additional mezzanine space of nearly 350 sq feet.

The added space from the loft will accommodate three day beds to relax.
Plenty of wall space to meet the need for increased number of lockers (306) from expanding class sizes.

Day beds allow for the opportunity to stretch, relax from the bustle in the room below and even steal a mini siesta!
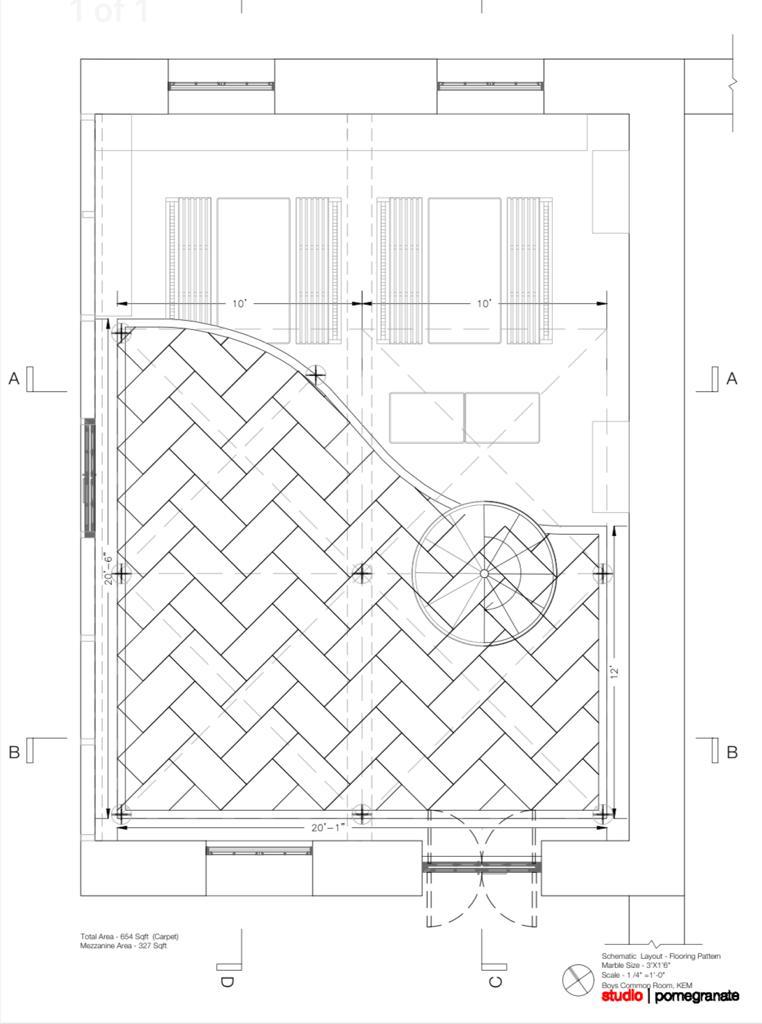
Interlaced floor design with curvilinear railings add to architectural grace.
LCR
Compare the plans of the BCR reviewed above with the recently executed LCR project.
